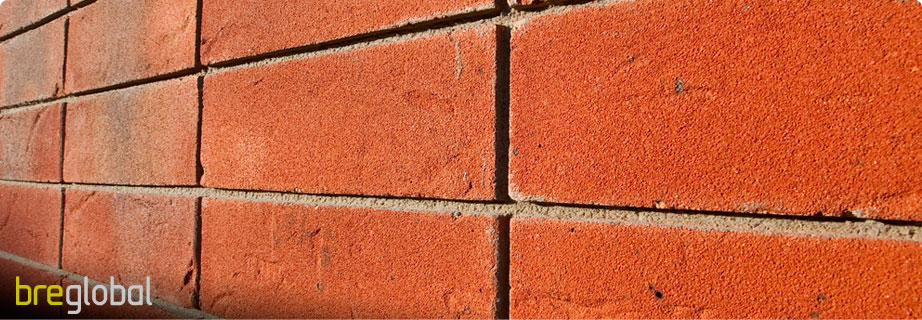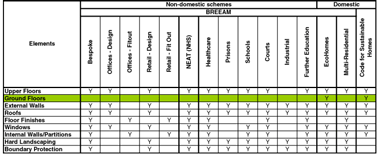
| Building type > | |
| Category > |
Ground Floor Construction
|
Ground floor ratings apply to Domestic only
Functional unit for solid and suspended ground floors:
1m² ground floor based on a dwelling with a ground floor area of 40m² and exposed perimeter of 18m to satisfy England & Wales Building Regulations and a U value of 0.22 W/m²K. To include any repair, refurbishment or replacement over the 60-year study period.
The functional unit covers both solid and suspended floor types, and includes any treatment to the ground beneath a suspended ground floor.
Ground floors are only assessed within domestic construction. This is because for commercial building, the ground floor construction is normally designed in conjunction with the foundations of the building and is dependent on the building design and ground condition. For domestic construction these constraints are normally much less significant. Where a domestic scheme involves medium/high rise (4+ storeys), multiresidential with car parking, and/or commercial use on the lower storeys, then the ground floor does not need to be assessed.
For the Code, in order to avoid any double-counting of the use of HFC blown insulations within both the Mat 1 and Pol 1 credits, any HFC blown integral insulation should be treated as the non-HFC blown alternative to obtain the rating for use in the Mat 1 credit.
BREEAM 2008 Schemes to which this element applies:

View this as a full page (PDF file)
For more information
Call us on 0333 321 88 11 if you would like to know more, or email enquiries@bregroup.com.