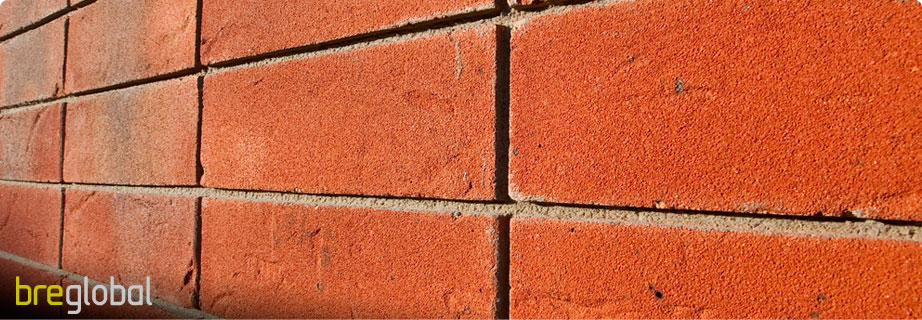
| Building type > | |
| Category > |
Separating Floor
|
Separating Floor ratings apply to Domestic only
Functional unit for Separating Floor (party floor). Housing only:
1m² of separating floor with a live loading of 1.5 kN/m² to satisfy England & Wales Building Regulations, in particular a minimum airborne sound insulation DnT,w + Ctr of 45 dB and impact sound insulation L'nT,w of 62 dB (source Approved Document E 2003) and a span of 5m.
For full details of Robust Details please refer to the Robust Details Part E: Resistance to the Passage of Sound Handbook.
This element is only assessed within Ecohomes and the Code for Sustainable Homes.
Separating Floor ratings apply to construction between dwellings only. The ratings are designed to take account of acoustic function to Part E requirements for solutions where floor spans are of the order of 5 metres.
For Domestic construction where floor spans are much greater than 5 metres, e.g. as may be the case in high-rise construction, then the Commercial Upper Floor ratings can be used for Separating Floors where they are representative of the structural solution chosen. In practice this will mean the acoustic function of the floor, and the materials associated with this, are not assessed as it is only the structural solution that is assessed in the functional unit of the Commercial Upper Floor category.
If in this situation an exact match to a specification cannot be found, then the user should be able to find a specification that is similar. If in doubt, or if no similar specification is available and where the specification is for a Code for Sustainable Homes or EcoHomes building assessment, the registered assessor working on the scheme should contact the scheme service provider for a bespoke rating.
Any submission for a bespoke rating shall give details of the specification as per the requirements stated in the technical scheme guidance. In addition, where the submission is for a bespoke rating for a Domestic construction Separating Floor where the span is much greater than 5 metres, the submission shall be supported with evidence and documentation confirming:
Click here for a table with explanation of terms & abbreviations used in element descriptions
For more information
Call us on 0333 321 88 11 if you would like to know more, or email enquiries@bregroup.com.